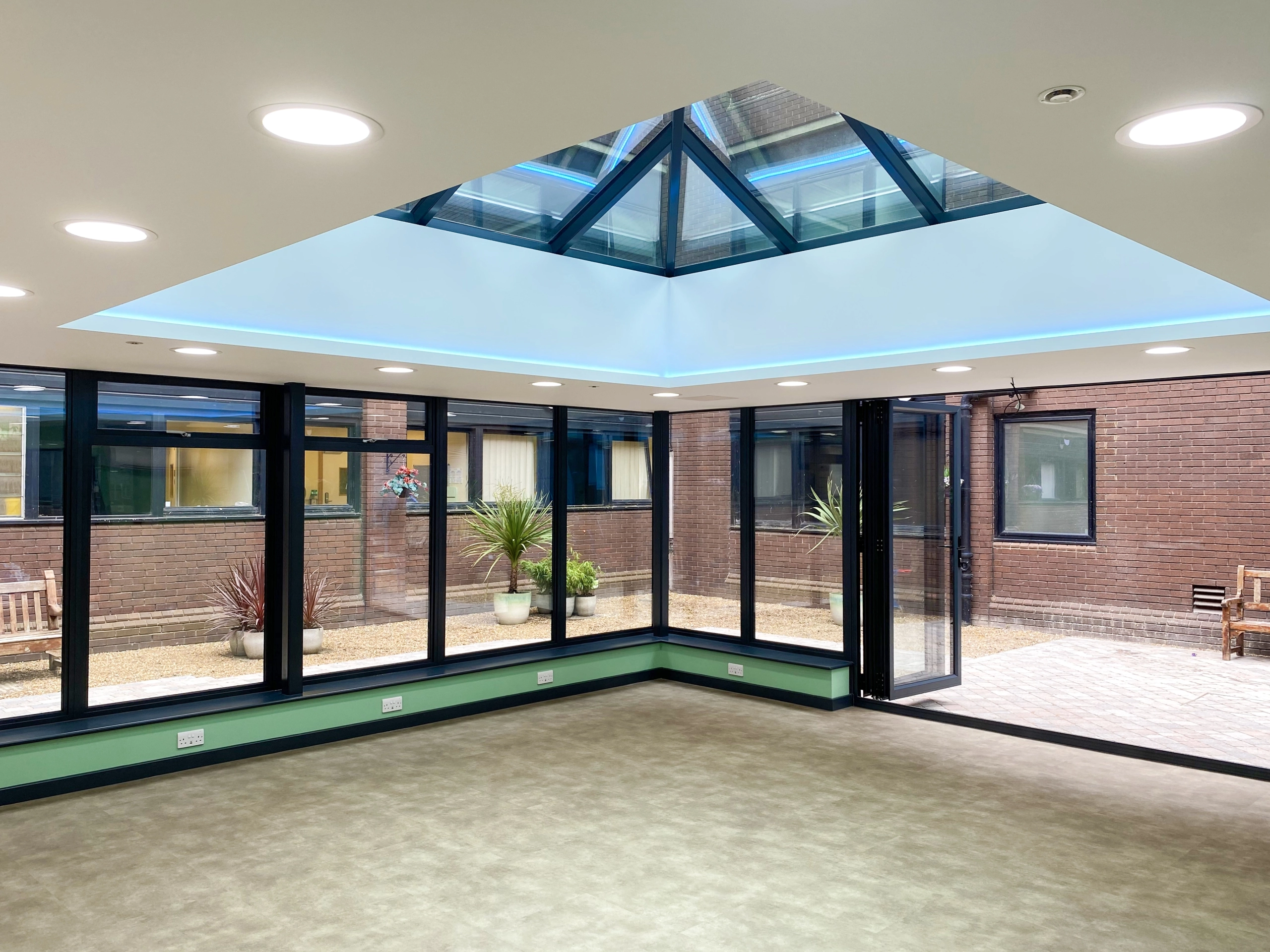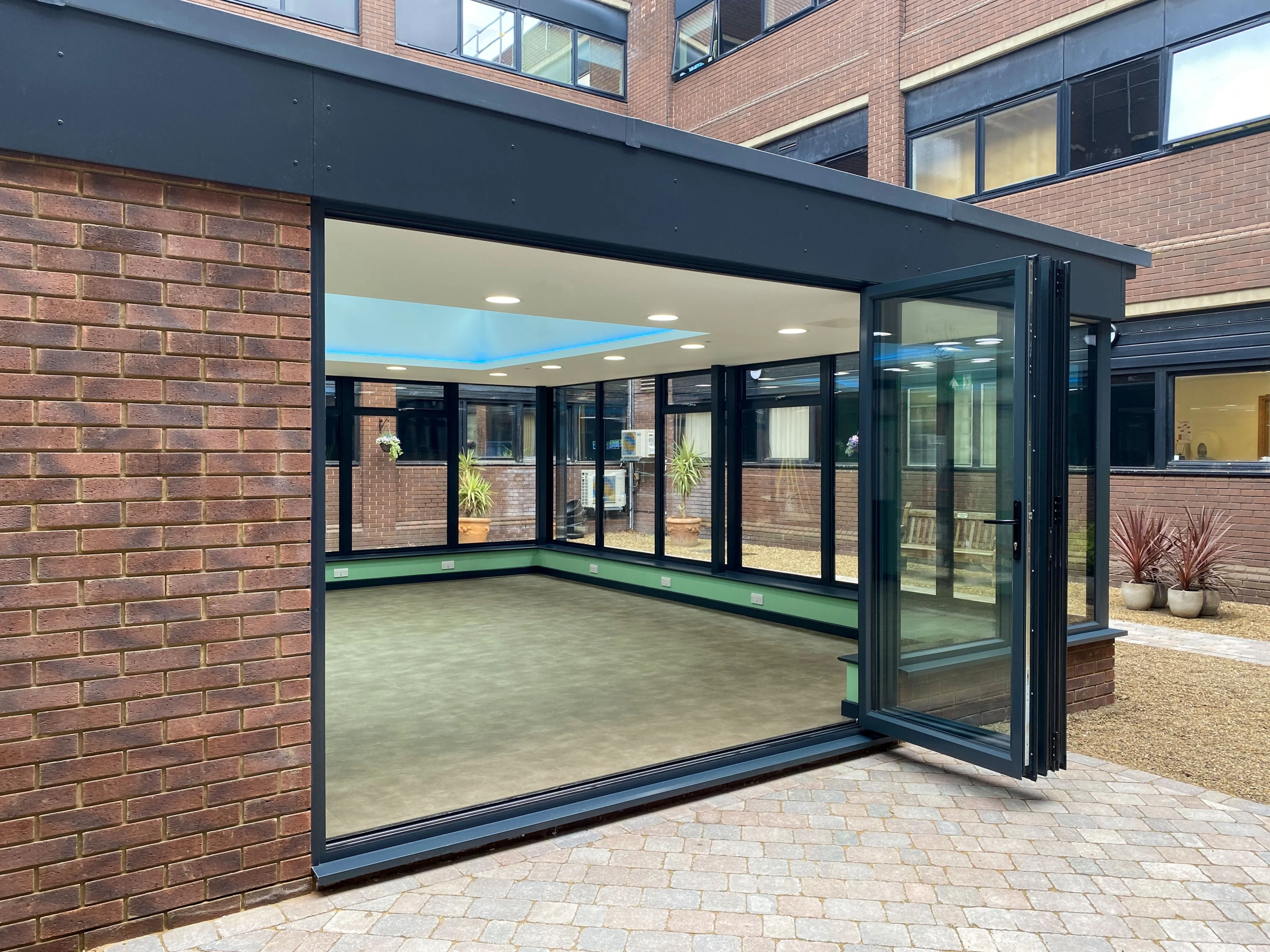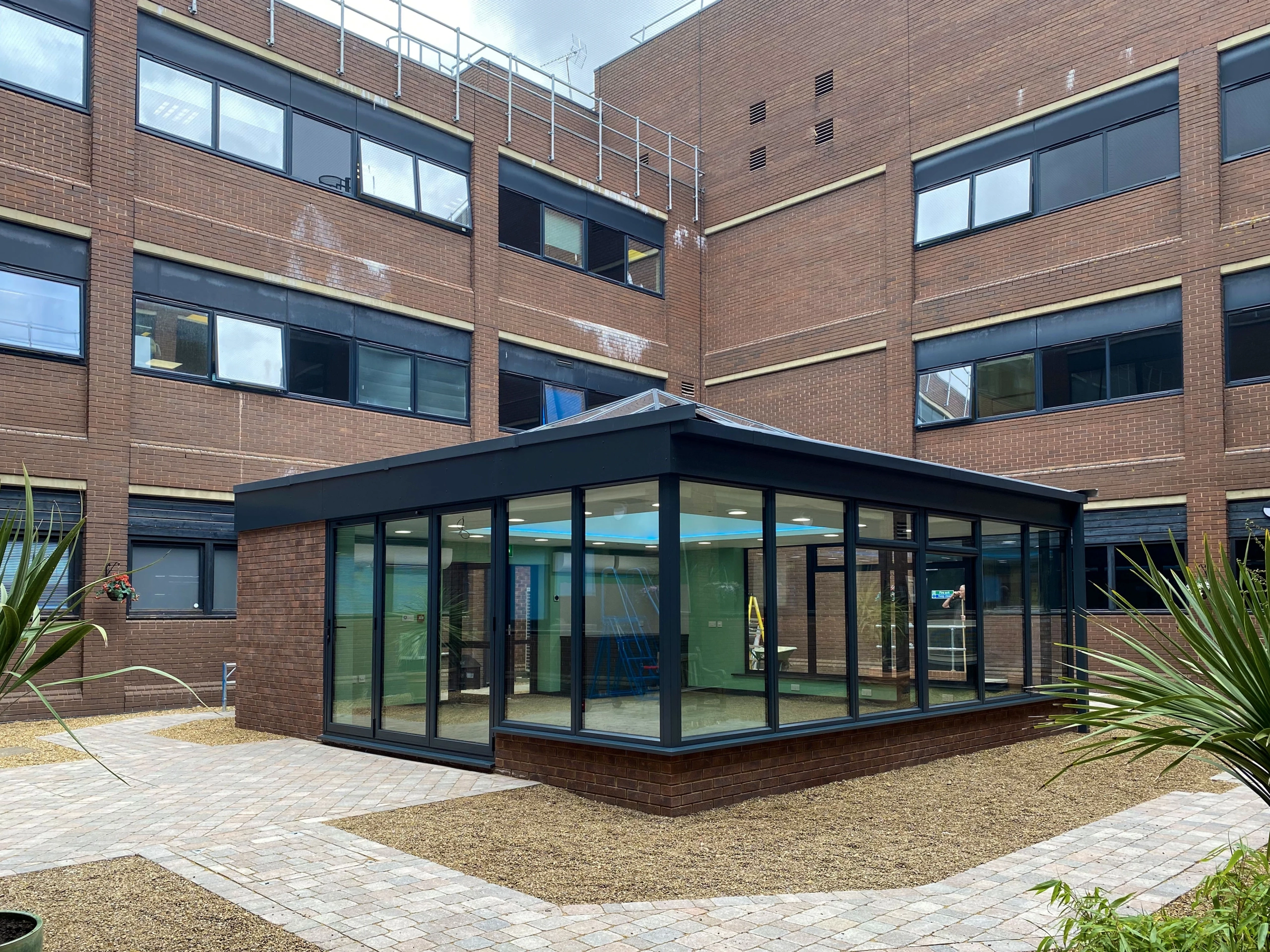Project Description
Orpington Hospital, Kent: New Staff Wellbeing Hub
Construction of new Wellbeing Hub in one of the hospital’s courtyard spaces
The courtyard was previously used a garden area that had become infested with Japanese Knotweed – the first stage of the project was to eliminate this invasive plant. The brick planters were then demolished, and ground works completed for the new unit to be constructed.
Access to site was restricted with entry to the courtyard through a single door that could only be reached through the hospital. Materials were moved using electric wheelbarrows and the mini-digger used for ground works was moved on a pallet with a pump truck. All areas were constantly cleaned to eliminate any impact on patients and staff.
Concrete for the new base was pumped over the roof of the building to avoid any potential risks from a vibrating pipe in the hospital corridors.
Client: King’s College Hospital NHS Foundation Trust
Principle Contractor: G D Smy Limited
Architect: Wilby & Burnett LLP
Employer’s Agent: WT Partnership
Duration: 6 months
Value: £500,000
Form of Contract: JCT Minor Works with Contractor’s Design 2011










