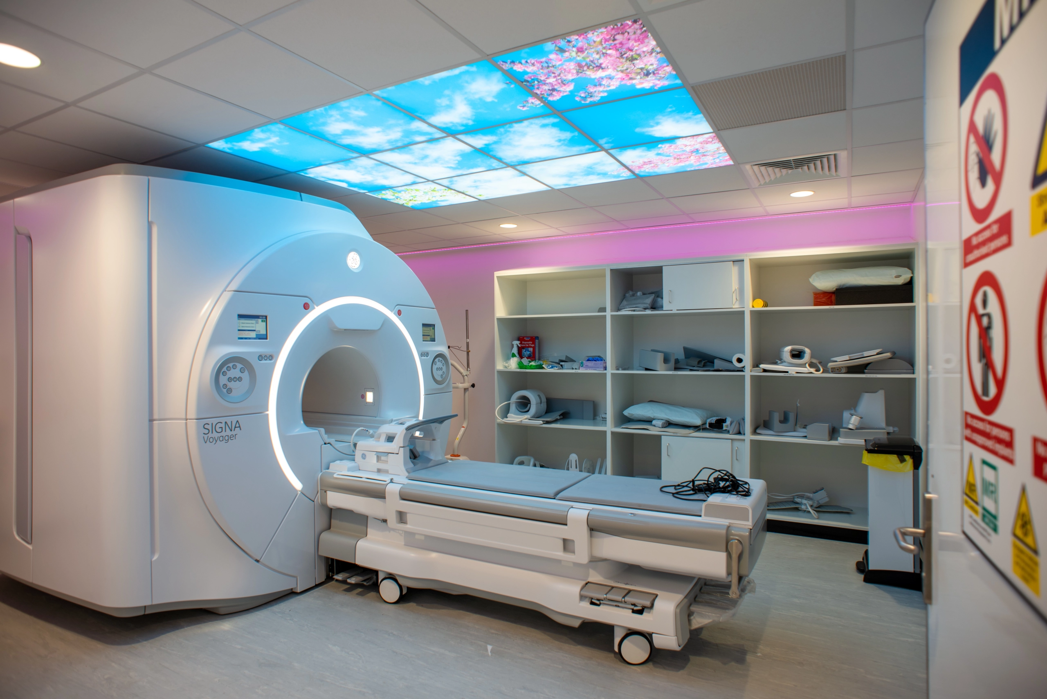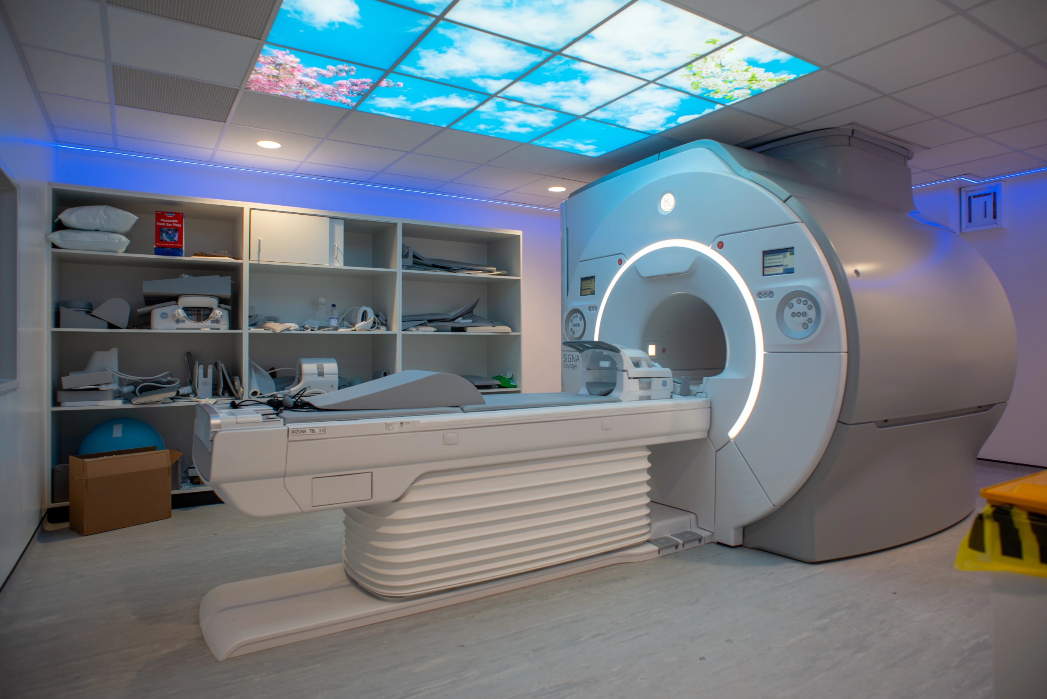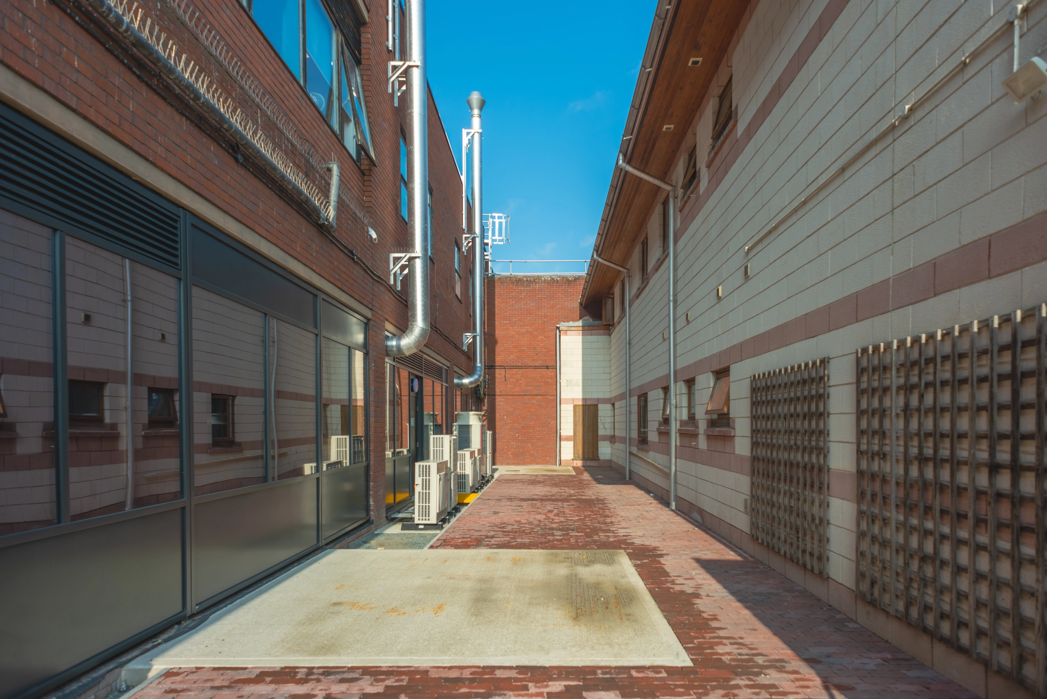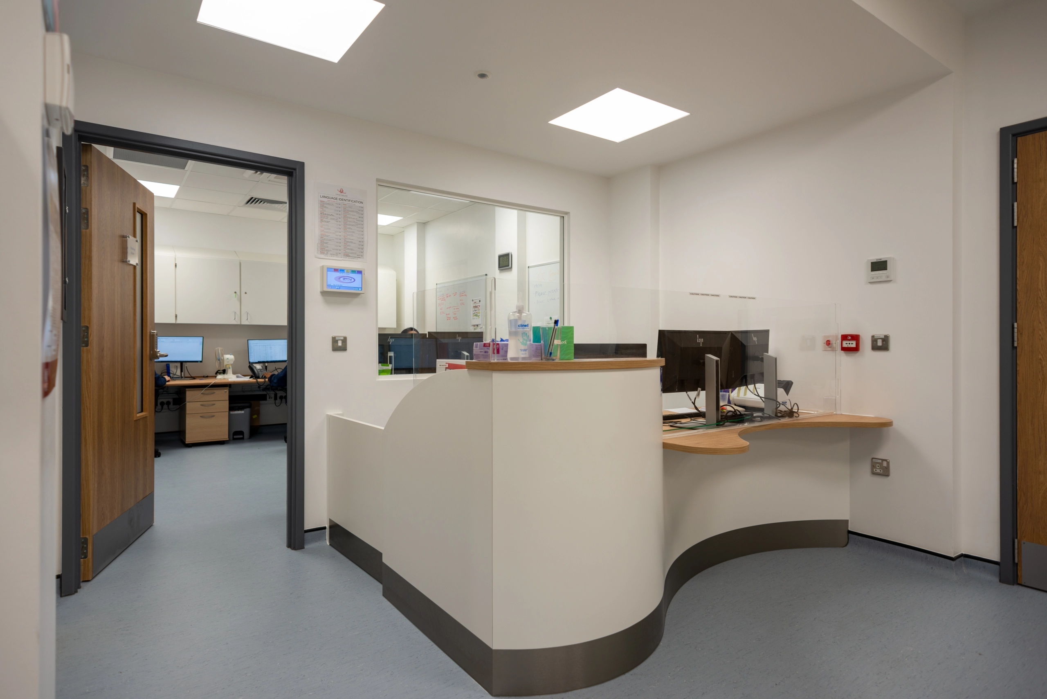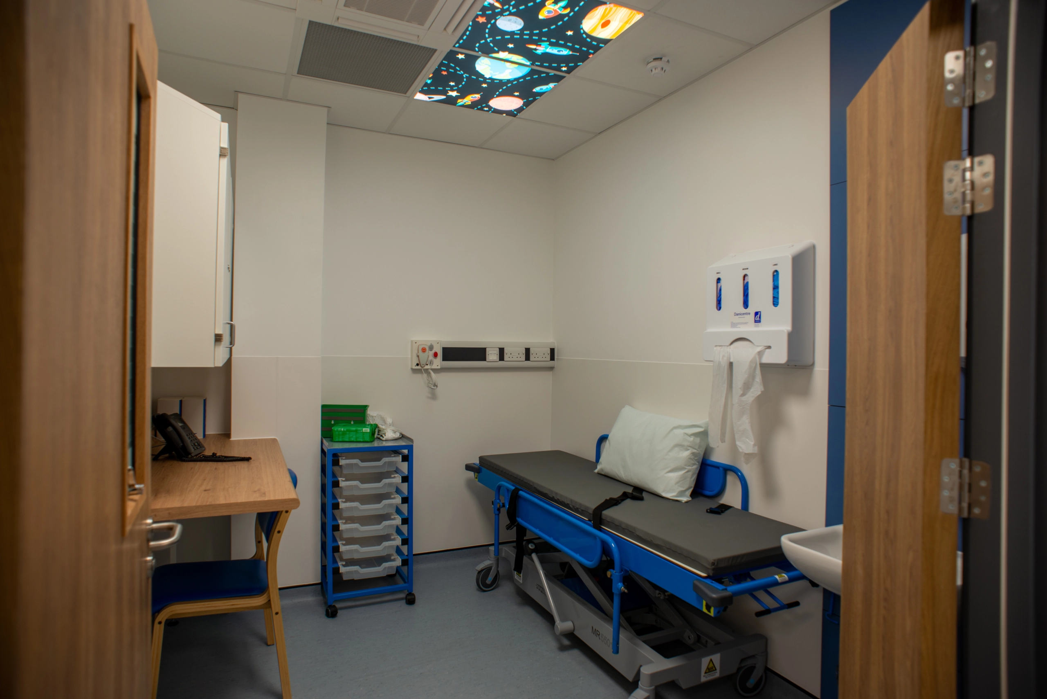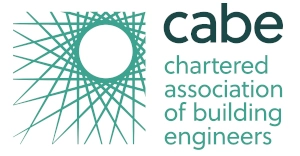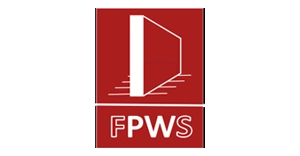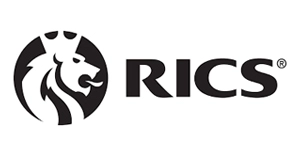Project Description
Queen Mary’s Hospital, Sidcup: New MRI Suite
Refurbishment of existing space to form new MRI Suite
Works included:
- Strip out of existing space back to shell, including decommissioning/strip out of redundant M&E.
- Reconfiguration of space to form new MRI suite and support facilities.
- Electrical engineering installations comprising small power, fire detection & alarms, access controls, network cabling, BMS, security alarm, lighting.
- Mechanical engineering installations including air conditioning and associated distribution/controls etc., domestic hot and cold water supplies.
- Supply and Fit of Group 1 FF&E and Fit Only Group 2 FF&E.
- Coordination of required works for the installation of the MRI Scanner by others.
- Complete redecoration of the space with new finishes and fittings throughout.
- Management of CDP elements for:
- RF Cage
- Helium Quench Pipe
- Reception Desk
- Specified M&E items including new AHU unit.
Key Issues
The MRI Suite is located within a fully operational hospital building therefore regular liaison was key to manage noise and dust as well as the need to access this space to manage M&E services that serves the new unit.
Queen Mary’s is a live hospital and all works were completed with minimal disruption to staff, patients and visitors.
Client: Alliance Medical Leasing Limited
Principle Contractor: G D Smy Limited
Architect: Murphy Philipps LLP
Employer’s Agent: Lee Wakemans
Duration: 10 months
Value: £1,800,000
Form of Contract: JCT Intermediate Building Contract with Contractor’s Design 2011

